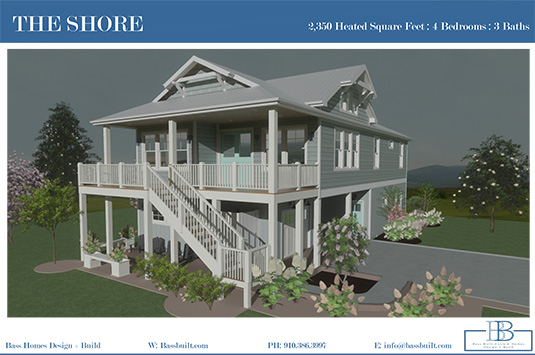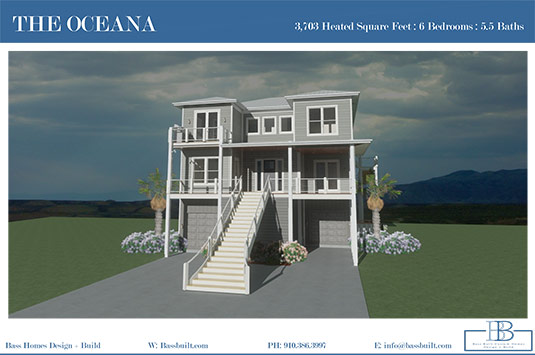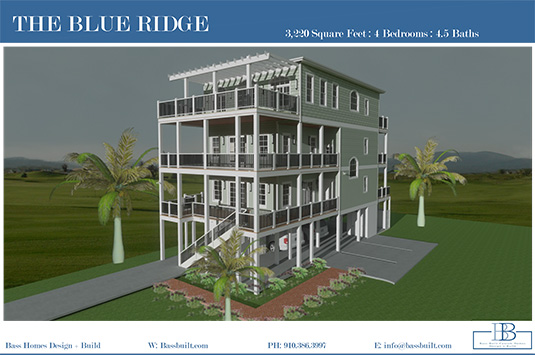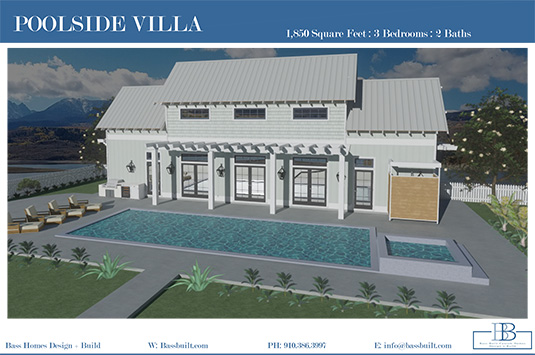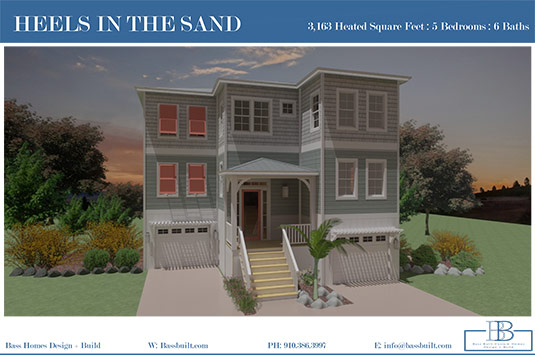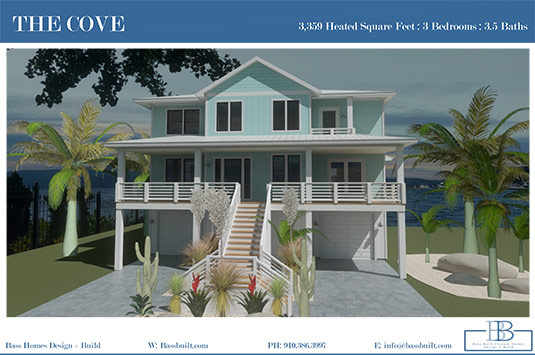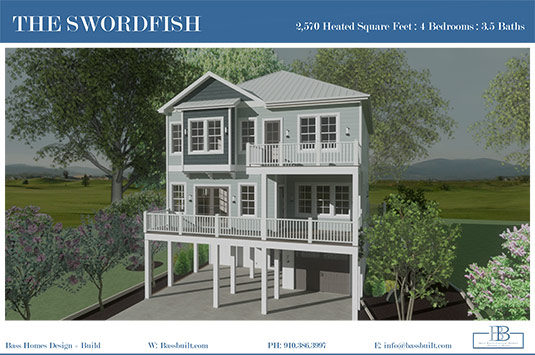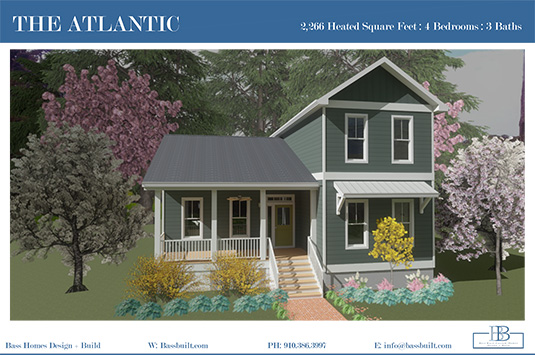Bass Built Custom Homes is a full design + build firm.
Explore the possibilities of your dream home with our tailored custom design services. Whether you’re eyeing an existing plan or envisioning a unique design from scratch, we’re here to make it happen! Our featured plans below are available for purchase at just $0.50 per square foot. Reach out to us at 910-386-3997 or via email at info@bassbuilt.com to kickstart the process.
Our dedicated in-house designer will collaborate closely with you to refine the plans, ensuring they align perfectly with your vision. Plus, with the revisions available at a rate of $150/hour, we’re committed to delivering nothing short of perfection. Let’s turn your dream home into a reality together!
THE SHORE
The starting cost for this plan is $1,175.00
Description:
- Two Story
- 4 bedrooms, 3 bathrooms
- 2350 Heated Ft2
- Breezeway
- Garage
- Outdoor Shower
This home is a wonderful starter plan for a small family, with versatility in the downstairs bedroom allowing for multi-use planning. The downstairs bedroom is also accessible to the back porch which makes for convenient access to the backyard. The kitchen is an open-concept with a beautiful center island. Separate breakfast nook area has the option for built-in bench seating.
THE OCEANA
The starting cost for this plan is $1,851.50
Description:
- Three Story
- 6 bedrooms, 5.5 bathrooms
- 3703 Heated Ft2
- Two Car Garage
- Dry Bar
- Butler’s Pantry
- Outdoor Shower
- Elevator Access
This stunning, spacious, modern beach house is ideal for a large family seeking both comfort and style. Each floor features a generous great room, providing abundant seating and entertainment areas. This home features 9′ ceiling height on the ground floor and 10′ ceiling height on the second and third floors. Enjoy the coastal breeze on expansive front and rear decks, seamlessly integrated into the design.
THE BLUE RIDGE
The starting cost of this plan is $1,610.00
Description:
- Three Story
- 4 bedrooms, 4.5 bathrooms
- 3220 Heated Ft2
- Ground Level Rec Room
- Ground Level Kitchenette
- Ground Level Compact Laundry Room
This tall, reverse living layout showcases enough for a family who loves to entertain. The third floor features an open-concept full kitchen with spacious great room, and each floor reserves space for a potential future elevator for even easier indoor access. Front and back decks provide ample seating for delightful outdoor moments. The top front deck offers the option of adding a pergola. The ground floor ceiling height is 9′ and the second and third stories are 10′ in height.
POOLSIDE VILLA
The starting cost of this plan is $925.00
Description:
- Two Story
- 3 bedrooms, 2 bathrooms
- 1850 Heated Ft2
- Infrared Sauna
- Second Floor Flex Space
Looking for a started home in a coastal paradise? Here is the perfect two-story home under 2,000 square-feet! This cozy home features an open concept living/kitchen area. This plan also allows for the addition of outdoor features such as a pool, hot tub, or outdoor kitchen.
HEELS IN THE SAND
The starting cost of this plan is $1,582.00
Description:
- Three Story
- 5 bedrooms, 6 bathrooms
- 3163 heated Ft2
- (2) Single Car Garages
- Elevator
- Game Room
- Dual Laundry Rooms
- Butler’s Pantry
- Sewing Nook
Explore one of out top-rated floor plans! This home features an abundance of amenities while refusing to compromise on a home-owner’s love for spacious living. Revel in picturesque views with decks on each floor, both of which are covered on the second and third stories. Rainy days? Not a problem!
THE COVE
The starting cost for this plan is $1,690.00
Description:
- Three Story
- 3 bedrooms, 3.5 bathrooms
- 3359 Heated Ft2
- Elevator
- Laundry Room
- Ground Level Fire Place
- Multipurpose Room
Looking for a cozy beach retreat designed for a small family? Look no further! The layout follows a classic design: placing bedrooms on the top floor for privacy. The first floor boasts an open-concept entertainment area with a spacious kitchen, island, and a living room. The Cove is your perfect haven by the beach!
THE SWORDFISH
The starting cost of this plan is $1,285.00
Description:
- Three Story
- 4 bedrooms, 3.5 bathrooms
- 2570 Heated Ft2
- Laundry Room
- Carport/Enclosed Garage
This home showcases a straightforward layout made complete with walk-in closets for each bedroom, and a comfortably sized entertainment room on the main living floors. Take in the neighborhood views with beautiful front decks. The world is your oyster when it comes to The Swordfish!
THE ATLANTIC
The starting cost of this plan is $1,135.00
Description:
- 1.5 Story
- 4 bedroom, 3 bathrooms
- 2266 Heated Ft2
- 2 Car Garage
- Screen Porch
- Fireplace
- Upper Level Multipurpose Room
Introducing a classic plan with a touch of modern comfort! The heart of this home boasts a spacious kitchen with an inviting island. This seamlessly flows into the family room for an open and airy feel. The classic structure of this plan allows for your desired versatility in the details. Your traditional dream home awaits!

